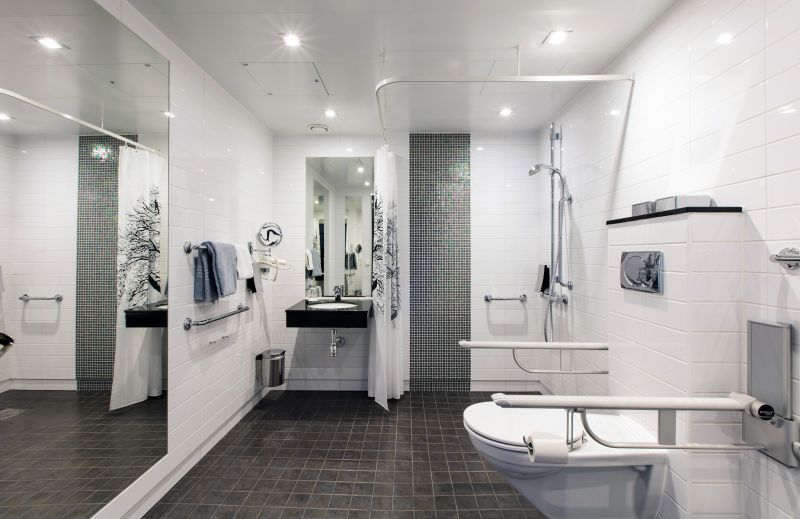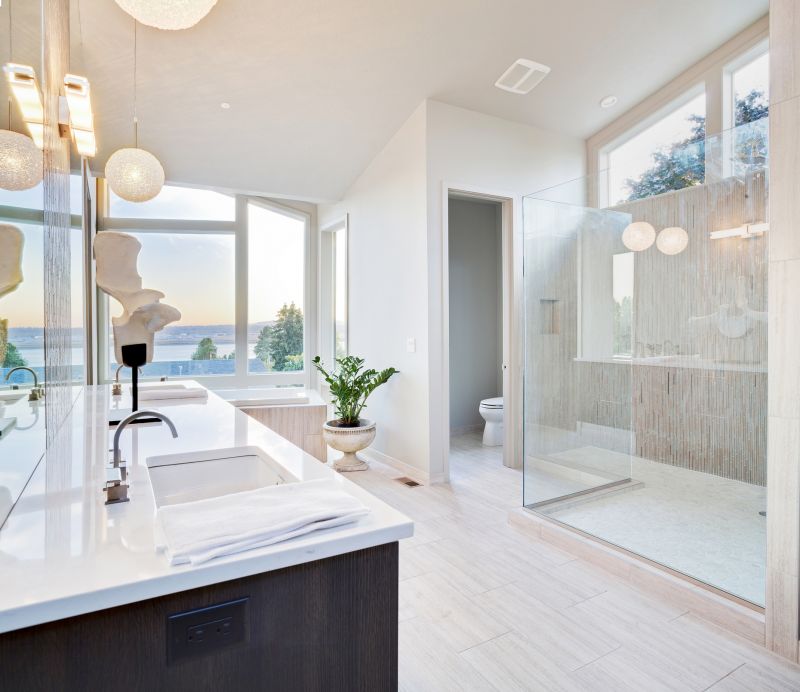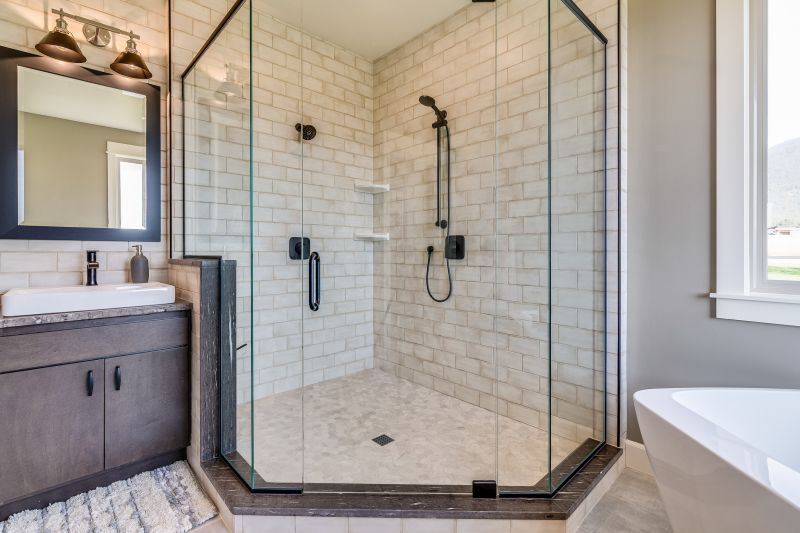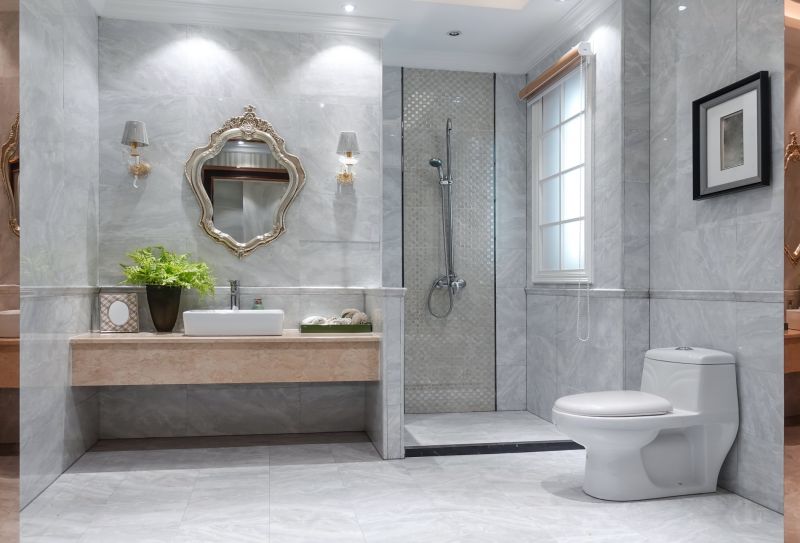Effective Small Bathroom Shower Design Ideas
One of the key factors in small bathroom shower design is selecting the right layout. Popular options include corner showers, which utilize often underused corners, and walk-in designs that open up the space. Incorporating glass enclosures can also make the area appear larger by allowing light to flow freely and reducing visual barriers. Additionally, incorporating built-in shelves or niches can provide storage without encroaching on the limited space.
Material choices play a significant role in the perception of space. Light-colored tiles and reflective surfaces can make a small shower feel more expansive. Meanwhile, textured tiles or accent walls add visual interest without overwhelming the room. Compact fixtures, such as slim-profile showerheads and streamlined controls, contribute to a sleek appearance while optimizing space.
Innovative ideas for small bathroom showers include the use of sliding or bi-fold doors, which save space compared to traditional swinging doors. Incorporating a shower bench or seat can add comfort and functionality, especially in compact layouts. Vertical storage solutions, like tall, narrow shelves, help keep essentials organized without cluttering the floor or shower area.
Corner showers effectively utilize space in small bathrooms, offering a compact solution that fits into tight corners while providing ample showering area.
Sliding doors save space and prevent door swing clearance issues, making them ideal for small bathroom layouts.
Incorporating niches or built-in shelves maximizes storage without cluttering the shower area.
Choosing slim-profile showerheads and controls enhances space efficiency while maintaining functionality.

A variety of layouts optimize small bathroom space, including corner and walk-in designs.

Clear glass enclosures create a sense of openness and make small showers appear larger.

Built-in shelves provide storage without encroaching on the shower space.

Proper lighting and slim fixtures enhance the functionality and look of small showers.
| Layout Type | Advantages |
|---|---|
| Corner Shower | Utilizes corner space efficiently, ideal for small bathrooms. |
| Walk-in Shower | Creates an open feel, easy to access, and visually enlarges the space. |
| Sliding Door Shower | Saves space by eliminating door swing. |
| Shower with Niche | Provides integrated storage, reducing clutter. |
| Compact Tub-Shower Combo | Offers versatility in a small footprint. |
| Pivot Door Shower | Offers a balance between accessibility and space-saving. |
| Open Shower with Glass Partition | Maximizes light and openness. |
| Shower Bench Integration | Adds comfort without taking extra space. |
Designing small bathroom showers involves balancing aesthetics with practicality. Selecting the right layout and fixtures can transform a cramped space into a functional retreat. Incorporating glass enclosures, vertical storage, and space-saving doors enhances the perception of space and improves usability. Proper lighting and material choices further contribute to a welcoming environment that maximizes every inch of the available area.
